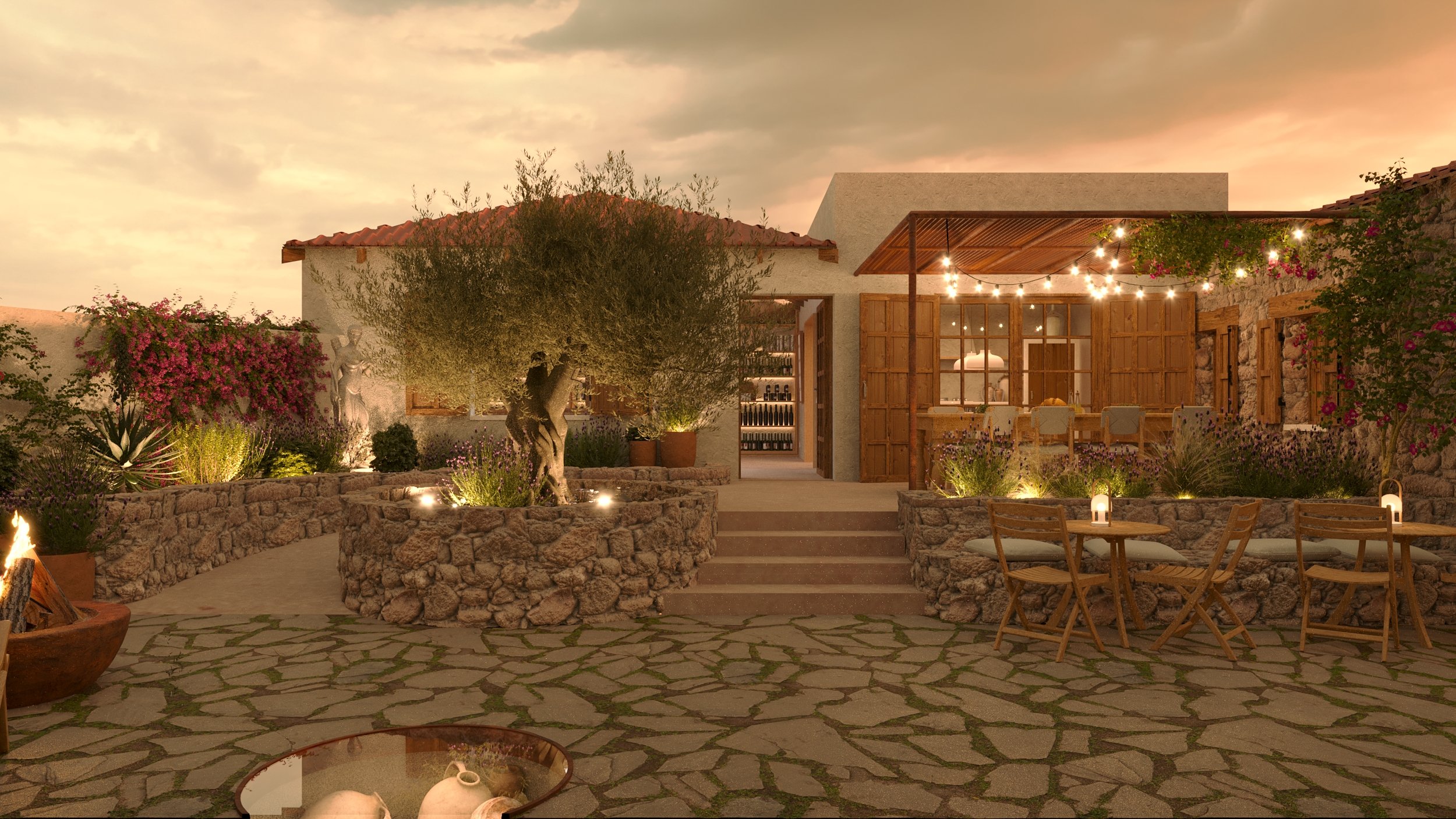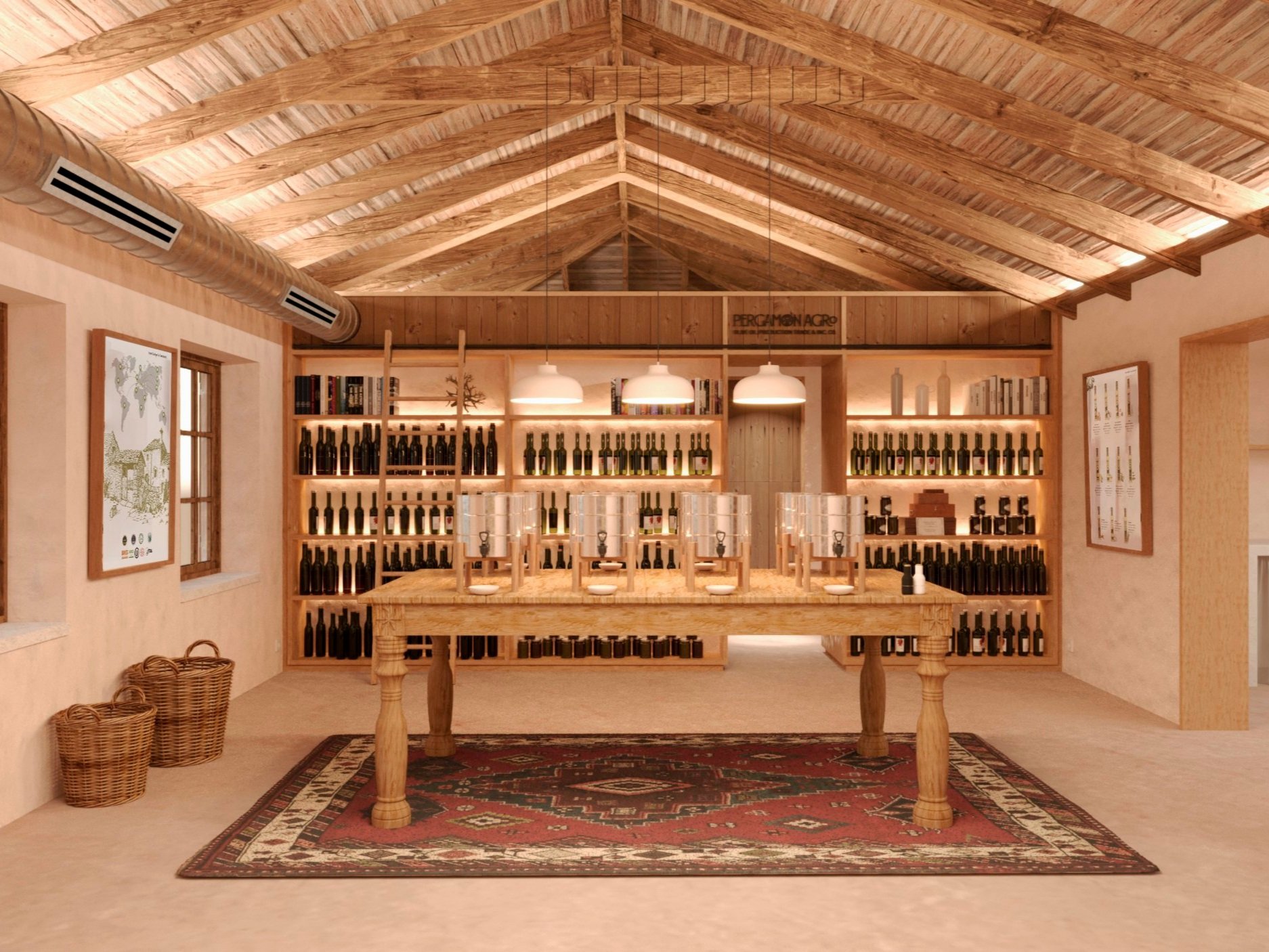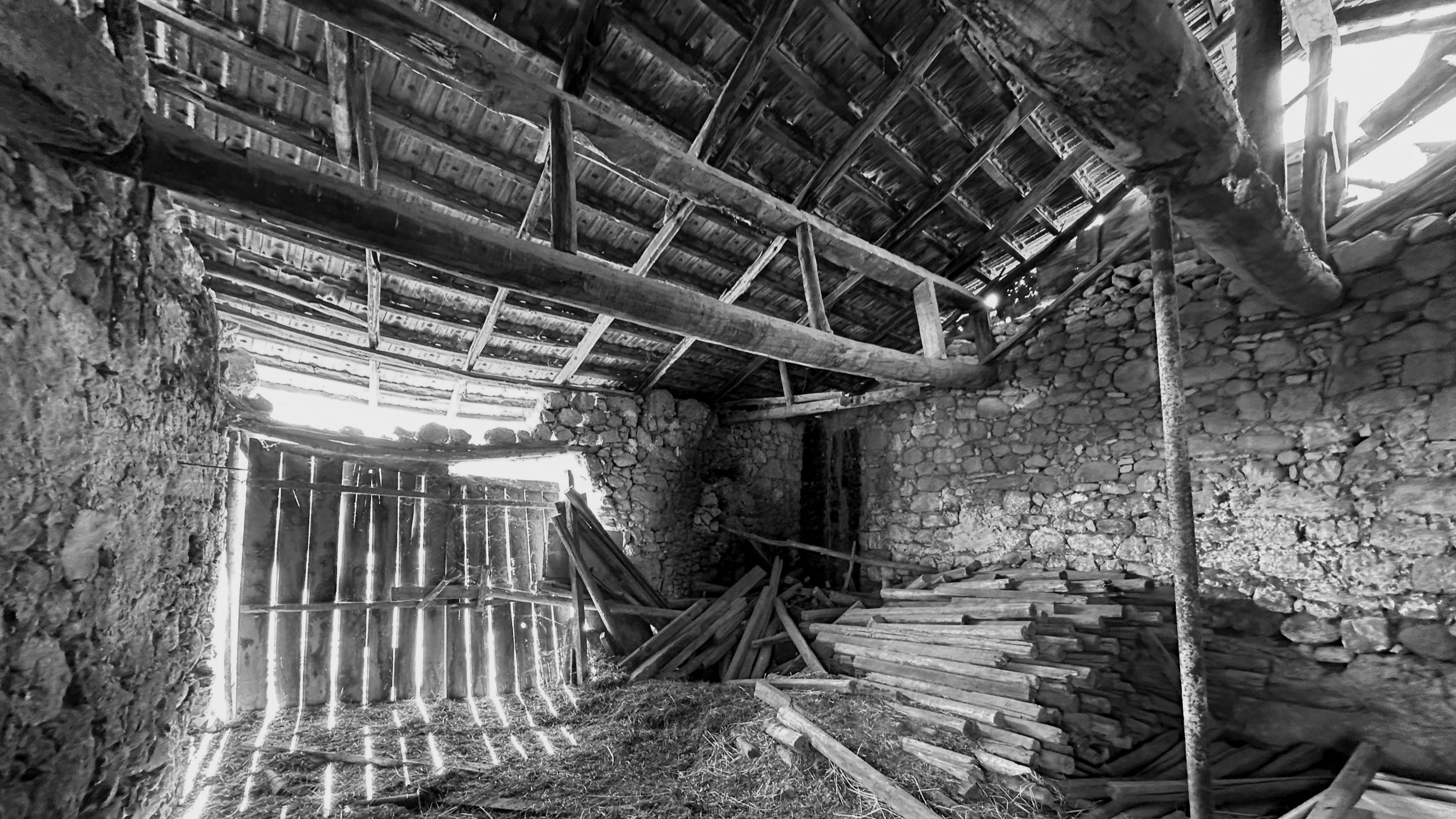Pergamon Agro Olive Oil, Izmir - Hospitality & Workspace
The Pergamon Agro Olive Oil Facility, located in the historically rich Bergama region of Izmir, once the home of the ancient city of Pergamon, is an impressive fusion of heritage and contemporary design.
The ancient Pergamon infuses this project with cultural depth. The brand is dedicated to preserving and innovating the art of olive oil production. It embraces the heritage of this historic region and invites visitors to experience a rich blend of past, present, and future in every element of the facility. This retail and production space is a striking example of how reverence for history and a modern aesthetic can coexist in one space.
Location: Izmir, Bergama
Year: 2024
Client: Pergamon Agro
The entrance and courtyard represent the initial point of contact between the external environment and the interior space of the facility. The entrance and courtyard serve as the primary point of access to the facility, evoking a sense of arrival infused with natural and traditional elements.
The design is centred on a majestic olive tree, which serves as a living homage to the region's agricultural legacy. This is showcased in a circular planter that symbolises eternity. The tree is encircled by a helicoidal ramp and stairs, which collectively create a tranquil promenade in which visitors may engage in contemplative reflection. Furthermore, the incorporation of vegetation serves to soften the space, while the whitewashed walls and continuous flooring facilitate a seamless transition between the interior and exterior areas, thereby maintaining visual cohesion and continuity.
The storage and production area is designed to accommodate the various stages of the production process, from the initial reception of the olives to the final bottling of the finished product. This space represents a synthesis of traditional and modern elements, encapsulating the essence of olive oil heritage. The restoration project has brought new life to historical olive oil presses, which have been preserved as museum pieces, representing a time when manual procedures were the norm. These presses are juxtaposed with modern stainless steel tanks. This interplay of historical and contemporary design encourages visitors to appreciate the evolution of olive oil production.
The Tasting Area is a new projected building that serves to unify the two existing structures and hold the mechanical infraestrucutre, thereby harmoniously integrating the past and the present.
The thoughtful design of the space, with expansive doors and a welcoming atmosphere, encourages visitors to engage deeply with the olive oil tasting experience, while fostering a direct connection to the production process and the surrounding landscape.
The showroom and store provide visitors with the opportunity to engage with the brand's products and other items from local cooperatives that are committed to the socio-economic empowerment of women. This space has been designed with the intention of facilitating discovery and connection, whilst simultaneously emphasising the brand's contemporary approach to quality and tradition.
A private area comprising offices and a meeting room is also provided. The facility's private spaces provide functional yet aesthetically cohesive areas for business operations, seamlessly integrating with the facility's overall design narrative.
The restoration of the existing buildings, which has involved the addition of a new wooden roof structure, demonstrates the project's respect for craftsmanship and local traditions. A metal pergola in front of the tasting area provides shade and rhythm, enhancing the sensory journey. The continuous flooring that spans interior and exterior spaces, complemented by whitewashed walls and lush greenery, creates a unified aesthetic that pays tribute to the Mediterranean character and Bergama's historical roots.









